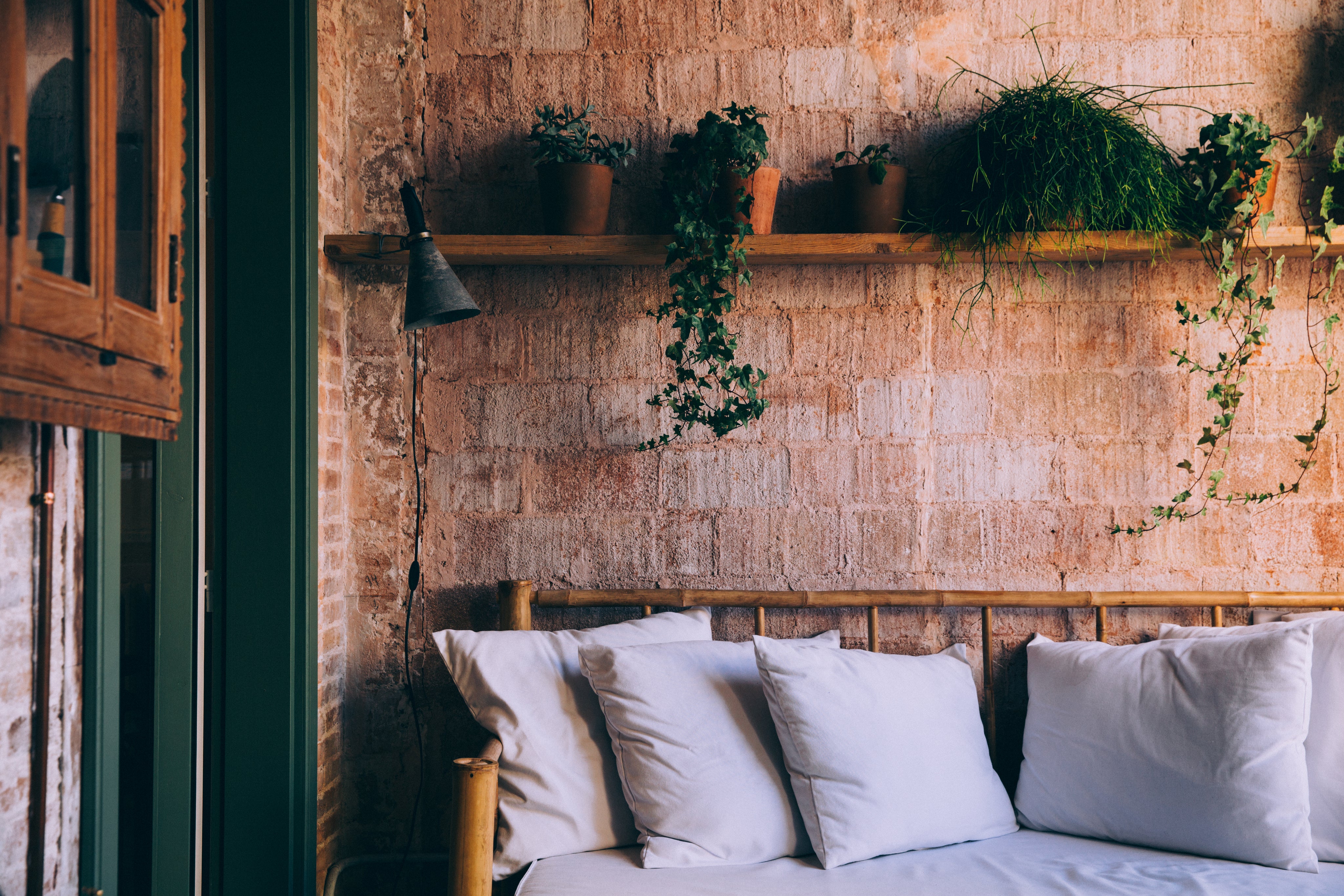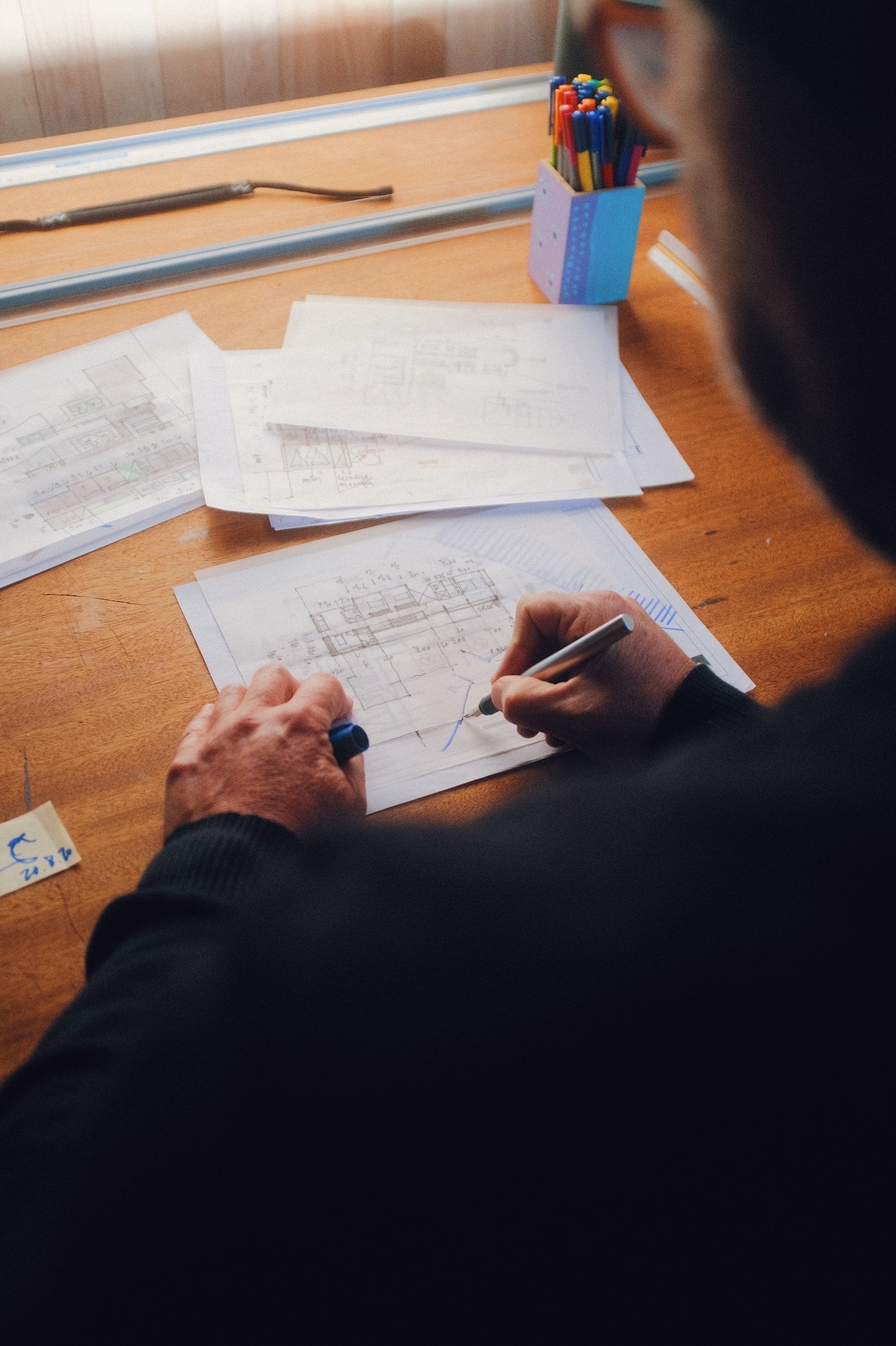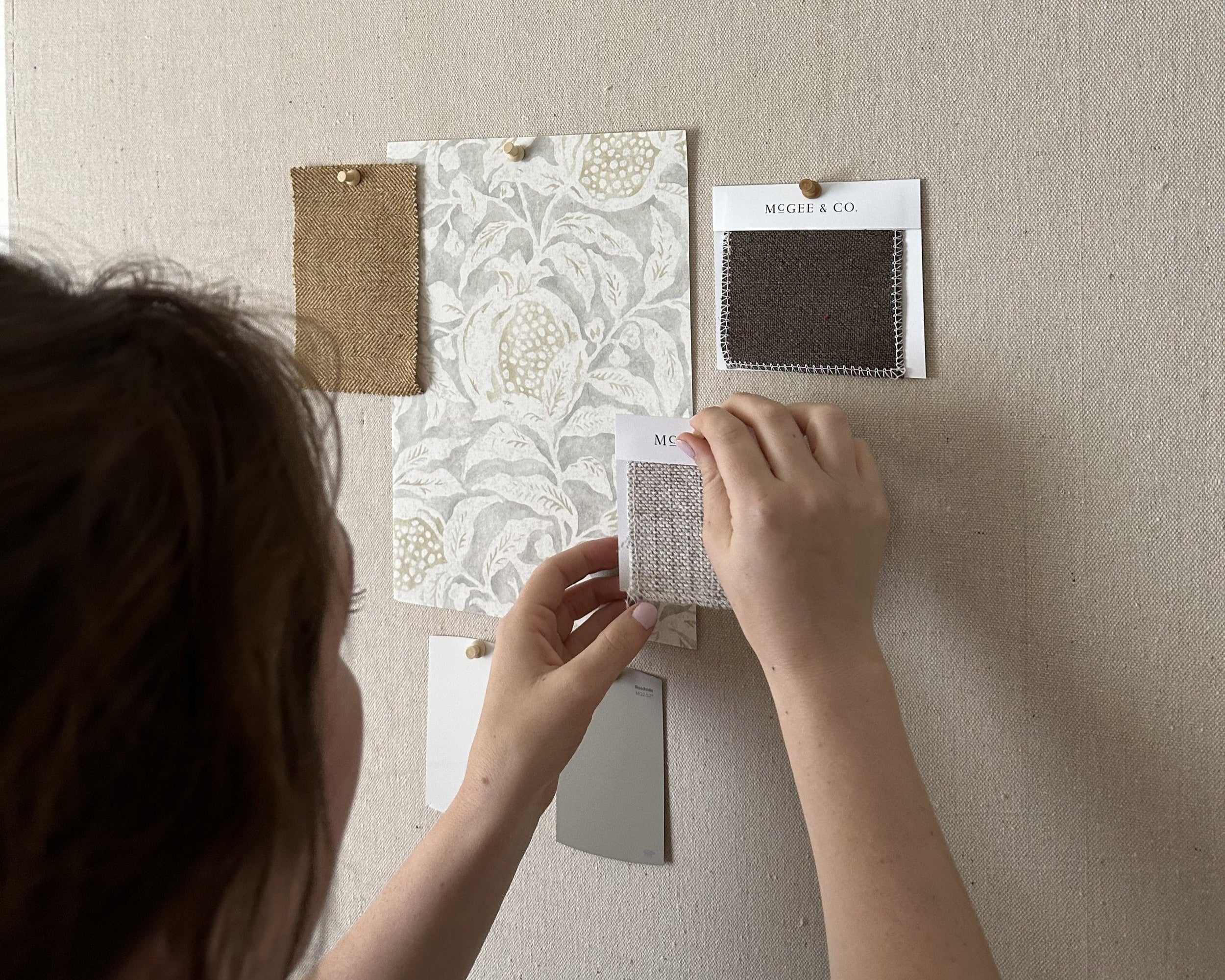Traverse City and northern Michigan custom home plans

New construction
We create custom architectural plans for new builds, ADUs, pole barns and more. We’ll work closely with you to develop personalized plans that are tailored to your needs and ready for your builder.
A standard of two revisions are permitted.
All plans can be reviewed and stamped by a licensed engineer for an additional fee.
Enquire Today
Remodels & Additions
Are you taking on a large remodel or planning to extend your current footprint? Many times, contractors working on major home renovations will require certain documents before getting to work. We’ll create plans that clearly communicate the changes to your space, so you can begin to gather quotes and select materials.
This offering is intended for construction purposes. If you need interior design assistance, one of our design packages will be offered at a discounted rate.
This offering is currently limited to northern Michigan.
Enquire Today
3D renderings
A 3D rendering of your property's layout and interior furnishings allows guests to easily identify the location of photos in your gallery, giving them a more comprehensive understanding of your property.
If you’re looking for a way to differentiate your listing we’d love to chat.
Enquire TodayFind out more about
Offering cohesive room designs and full home schemes

Virtual consultation
$125 | 1 hour facetime or zoom session
Let’s get together for a one-hour power session and work through your list of questions. During this time I can help brainstorm color schemes, give floor plan and styling suggestions and offer design solutions for tricky problem areas.
Enquire Today
E-design
Services start at $120/hr (3 hour minimum)
Concepting, sourcing materials, furniture selections and floorplans can all be done remotely. Our e-design service is perfect for a bathroom renovation, guest bedroom concept or basement rec room. E-design works best for individual rooms, not full home schemes.
What’s included:
30 minute consultation where we discuss project objectives
Vision board for the space
Floor plan and furniture layout
Materials selections
Shopping list for furniture and decor
30 minute follow up call

Full service design
Whether you are ready to break ground on your forever home, want to extend your current footprint or are taking on a large interior renovation, let’s get together and talk about your upcoming project.
Enquire TodayFind out more about


